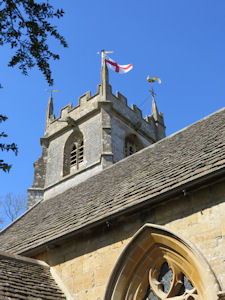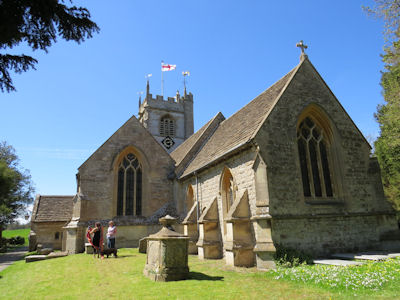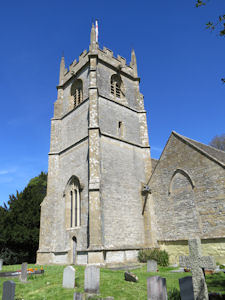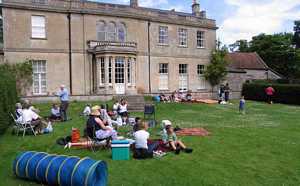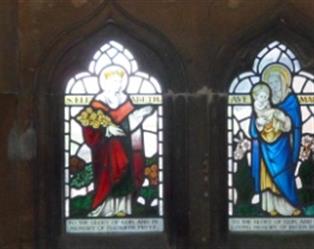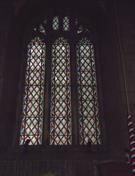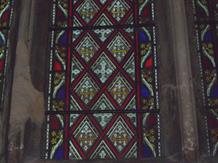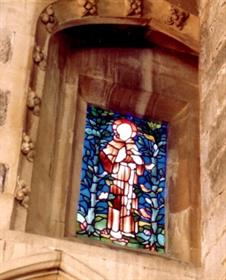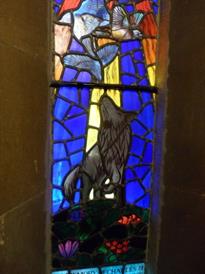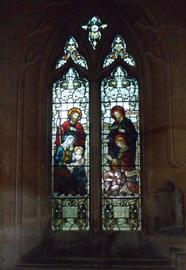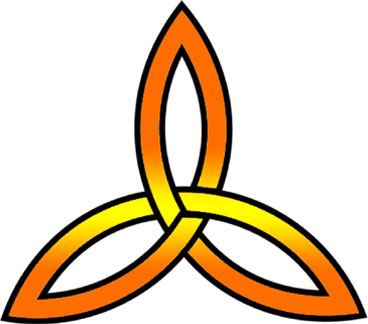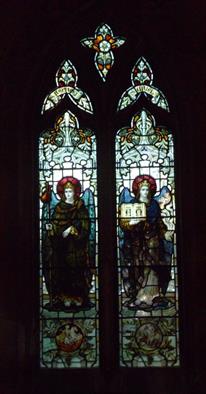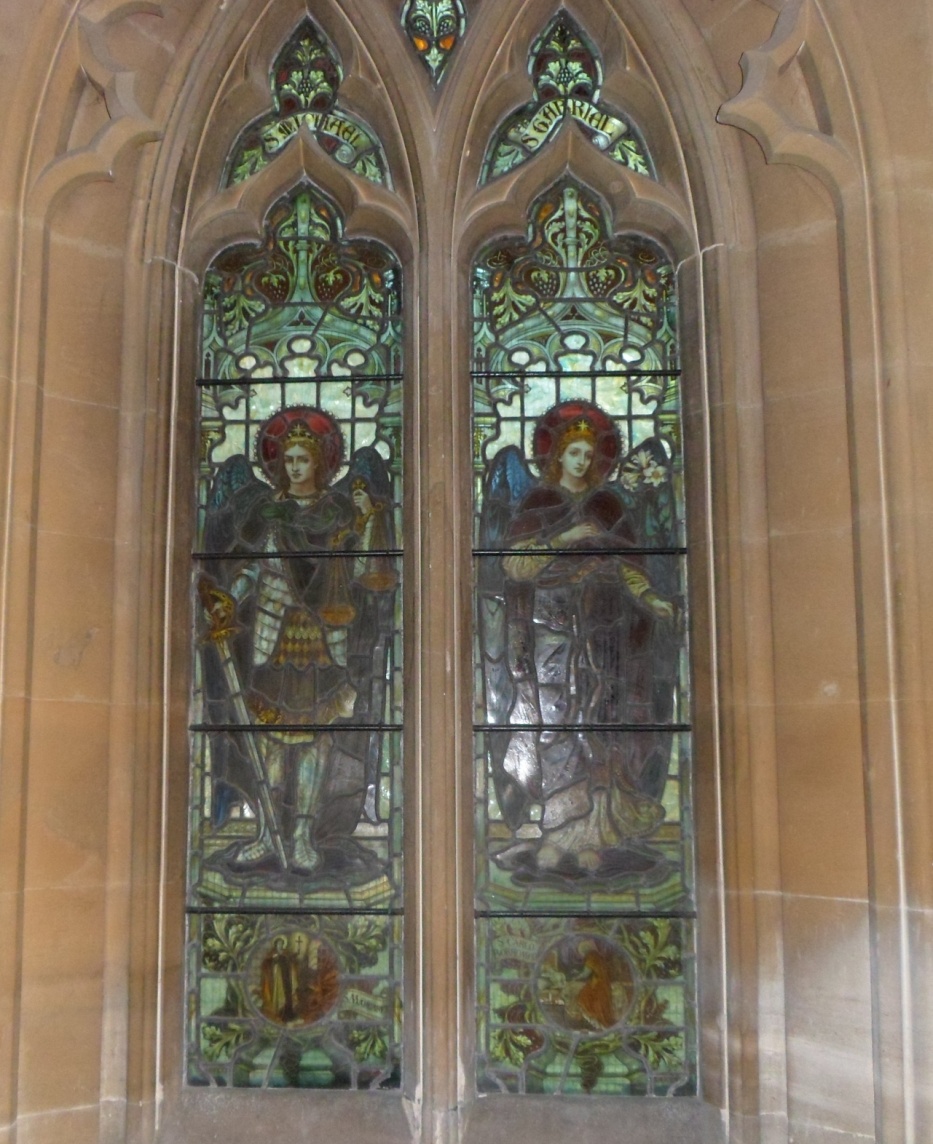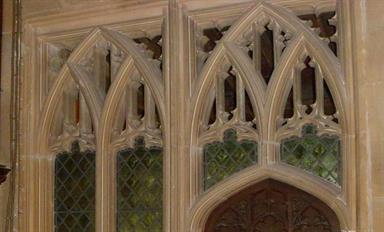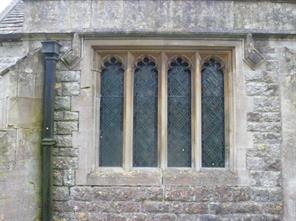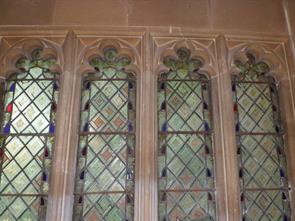The west window of the south aisle was blocked up during the erection of the Langton Memorial in 1701. This stone flag covered vault is surrounded by a cast-iron railing, "the earliest piece of cast-iron in Somerset, and perhaps the south-west of England according to Pevsner who calls this a " surprisingly stately and dignified monument in a courtly, restrained style, worthy of Westminster Abbey". The inscription on the marble tablet commemorates the premature deaths of seven of Joseph and Frances Langton's nine children and, later, both parents. A full translation is displayed on the nearby pillar.
The 61 feet high tower was originally open to the nave when built in the 15th century. It is now approached through an oak screen (erected in 1909 to commemorate General and Mrs. Bayly) with panels bearing the symbols.
The walls of the ground-floor ringing chamber are rendered as possibly were those of the nave before the Victorian restoration. The belfry contains six bells hung for change ringing. An additional set of hammers for a carillon is also in good working order. The tenor bell (10 1/2 cwt) is inscribed 'Thomas, Bilbie cast all we - July 4th 1741' and all six bells were cast from the metal of the 5 former bells. Below the belfry the clock mechanism also dates from the middle of the 18th century and has recently been restored (1989). Click here to see more information.
The large number of memorial wall tablets form a history in themselves. Look at the Royal hatchment over die south door, the illuminated Lord's Prayer at die east end of the south aisle; and the two Rolls of Honour on the east wall of the north aisle. The ornate brass lectern is Victorian while the round stone font, with its 'stiff leaf decoration, is Early English in style and is a Victorian replacement of an older plain font.
The Victorian oak pews of the south aisle were generously spaced to accommodate the fashionable hooped skirts of that time and set aside for the Earl Temple with his family and retainers. The north aisle was for the tenant farmers and those gentry who paid 'pew rents', the west stalls for the children and the nave for the 'poor'.
The chancel is approached through a memorial oak screen presented in 1912. Like the stalls of the south aisle and the western end, the choir stalls have carved 'poppy' bench ends depicting leaf, flower and berry. The alabaster reredos (1891) presents the Nativity scene in relief and is set in a wooden triptych.
The two-manual pipe organ was presented by John Lascelles in 1879. It bears a plate 'In memory of Frank Angel - organist 1938-1967' recalling a man who also maintained the organ through all those years. From the vestry, a short passage behind the organ leads up to the Victorian oak pulpit which is supported by a slender stone column.
Against the east wall of the south aisle once stood an altar to the Virgin Mary from which another short passage, incorporating a 'squint' or hagioscope, led to the chancel. This feature, discovered during the restoration, is now guarded by oak doors at each end which are bolted from the outside and contain a small grill. If this doubled as the village lock-up, the unhappy offender had nowhere to sit, very little headroom and no real ventilation after the 'squint was glazed!
The Choirs of Holy Trinity Church, Newton St Loe
The church choir can be traced back to the incumbence of Edwin Lascelles who became Rector in 1878 with the purchase of an harmonium, which still stands in the south ailse and is still playable. Initially he invited a professional organist, James Peacock of Bath to lead the singing. The following year the church was presented with a pipe organ by the Rector’s father. It is that organ which we see today, resited from the tower to the chancel, by Griffin & Stroud in 1896.
In 1884 the Rector who invited an amateur musician, John Fryer of Newbridge, to become organist to the parish church. John Fryer, who ran a builders merchants business in Bath, recruited singers largely of the village menfolk and youths, trained them and accompanied them on the new organ.
The choir wore black cassocks and white surplices some of which can still be found in the tower cupboards.
In 1913, in failing health, John retired and his duties were assumed by Walter Angell, the headmaster of the endowed school in the village. In 1924, when Walter retired as schoolmaster he naturally left the tied house and moved to Bath continuing his duties as parish organist until 1938.
The position of organist was now filled by his nephew, Frank Angell who lived in the village. Frank was by trade an organ builder and continued in that trade while maintaining the church organ, training the choir and playing for services, weddings and funerals. At Christmas he would take a small band of singers around the village carrying with them the Gilbert & Bauer harmonium.
On Thursday, February 9th 1997 Frank failed to turn up to play for a funeral and he was found in is arm chair having passed away.
From then on, with a succession of volunteer organists, while the choristers still attended the services they had no leader and the choir gradually ceased to exist.
In 1975 a group of musically minded folk from Newton, Corston and even Saltford formed a madrigal group which met each Sunday in each other’s homes and were eventually emboldened to lead a sung Eucharist service from the choir stalls with one of our number, Bob Johnson, playing the organ. We had already given some musical evenings in Newton and Corston raising a little fund and in 1977 we invited everyone to a Candle-lit Carol Concert. It was an instant success and we repeated it each Christmas until 1977 when a professional organist was appointed who stayed for three years.
In time we recruited Dora Frost to play each fourth Sunday and she, in turn, recruited some of her nursing colleagues to allow Bob to concentrate on his duties as organist to Corston church. Dora had unfortunately for us recently accepted the post of organist to Larkhall URC church limiting her availability to us and, when she became ordained in the URC church we had to look to musical friends for an organist. Spurred on by Dora’s recruits we had each bought blue albs as our choir robes and in these we have persisted.
